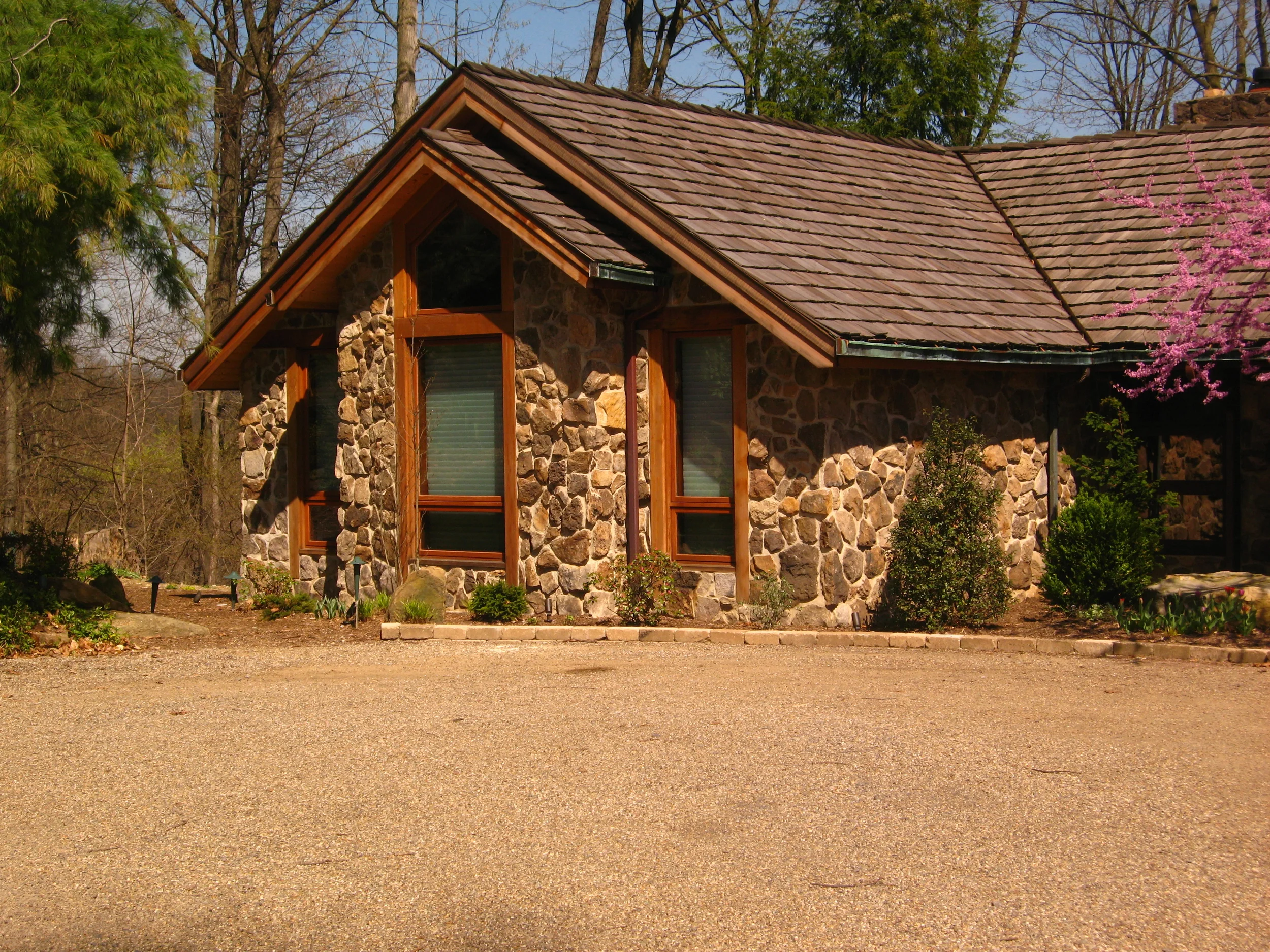








17 Brilliant Ave. |
Architect Pittsburgh, PA 15215 |
(412) 784-8590 |
|---|---|---|
This home was featured in the spring 2014 issue of Pittsburgh Quarterly.
My clients had lived in several traditional homes. They found this house and fell in love with its character and openness. My job was to create a master suite, develop the lower level, and create an outdoor living space.
The master suite was created by combining two existing rooms and an addition including dressing rooms and a bath. The bedroom takes advantage of the stone walls with an added fireplace and sitting area.
The lower level started with a new open stair to connect the first floor living area with a new office, large media room, two bedrooms, crafts room, and mud room. The office and new stair were made as open as possible to take advantage of the views. The railings and detailing enhance the style and dramatic setting of the house.
The outdoor space was originally to be just a deck. However, the addition of a screened in living space to expand the use of their secluded setting proved very attractive. The challenge was to create the spaces without compromising the views for the existing living room and kitchen. To this end, the screened porch was set at 45 degrees to the house, and the deck was lowered two steps.
Through out this project, considerable effort was made to be consistent with the materials and character of the home that first attracted its owners. The new work serves to make the house a current, warm, and interesting place to live and, at the same time, remains sensitive to the original style.
This home was featured in the spring 2014 issue of Pittsburgh Quarterly.
My clients had lived in several traditional homes. They found this house and fell in love with its character and openness. My job was to create a master suite, develop the lower level, and create an outdoor living space.
The master suite was created by combining two existing rooms and an addition including dressing rooms and a bath. The bedroom takes advantage of the stone walls with an added fireplace and sitting area.
The lower level started with a new open stair to connect the first floor living area with a new office, large media room, two bedrooms, crafts room, and mud room. The office and new stair were made as open as possible to take advantage of the views. The railings and detailing enhance the style and dramatic setting of the house.
The outdoor space was originally to be just a deck. However, the addition of a screened in living space to expand the use of their secluded setting proved very attractive. The challenge was to create the spaces without compromising the views for the existing living room and kitchen. To this end, the screened porch was set at 45 degrees to the house, and the deck was lowered two steps.
Through out this project, considerable effort was made to be consistent with the materials and character of the home that first attracted its owners. The new work serves to make the house a current, warm, and interesting place to live and, at the same time, remains sensitive to the original style.
Screened Porch & Deck
Screened Porch & Deck Sketch
Master Bath & Dressing Rm. Addition
New Stair to Lower Level Office
New Stair Detail